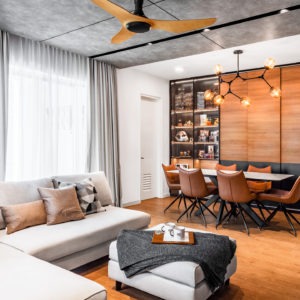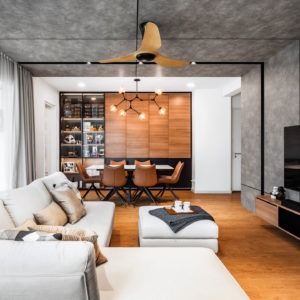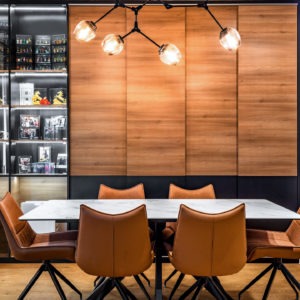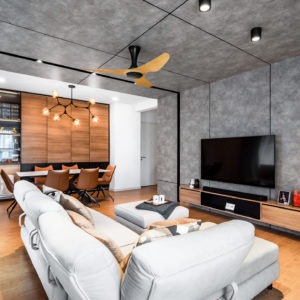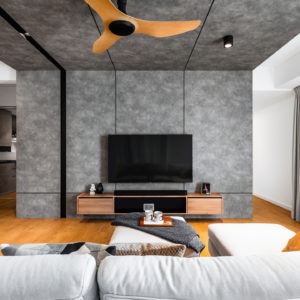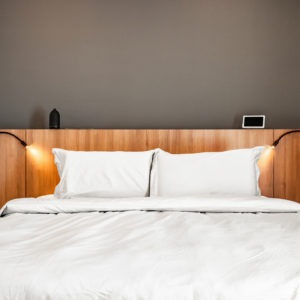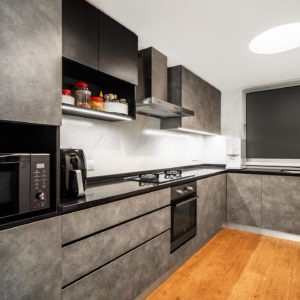i-Zen @ Kiara 2
| Project | I-Zen |
| Location | Mont Kiara |
| Type | Residential |
| Size | 1100 sqft |
The residence at i-Zen @ Kiara 2 is the epitome of modern urban living. The interiors are characterized by a seamless blend of contemporary aesthetics and functional design. The living room boasts a textured gray accent wall that serves as an elegant backdrop for the flat-screen TV, complemented by a minimalist wooden media console. Overhead, a distinctive, wooden-fanned ceiling fixture provides both light and a stylish focal point. The kitchen is similarly sleek, featuring a linear layout with a combination of dark cabinetry and gleaming white countertops. Stainless steel appliances and an efficient range hood enhance its modern feel. The dining area seamlessly merges with the living space, defined by a set of chic wooden chairs around a matching table, and illuminated by trendy pendant lights. Overall, the space exudes a harmonious balance of warmth and modernity, making it a desirable abode for city dwellers seeking comfort and style.
