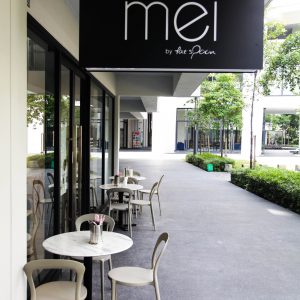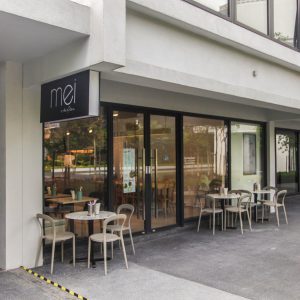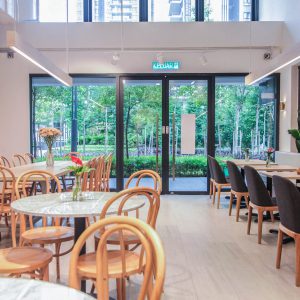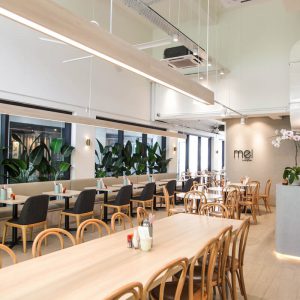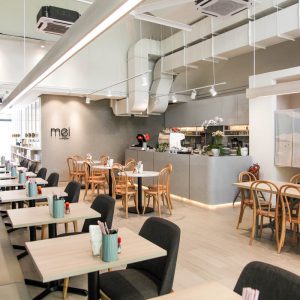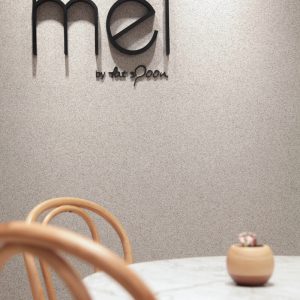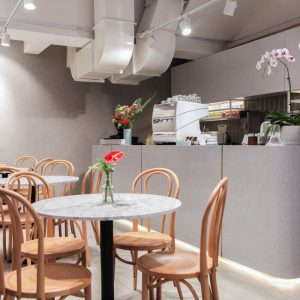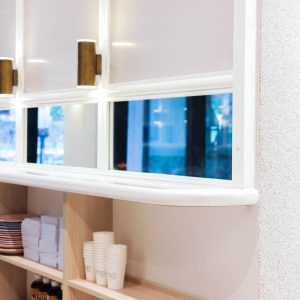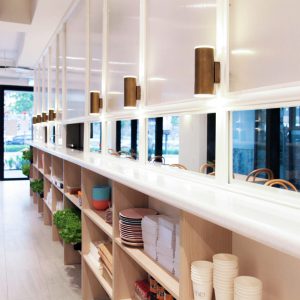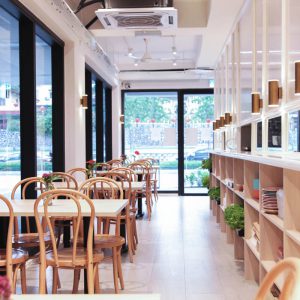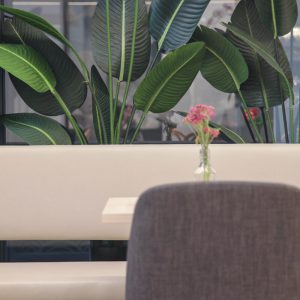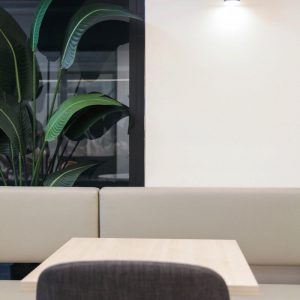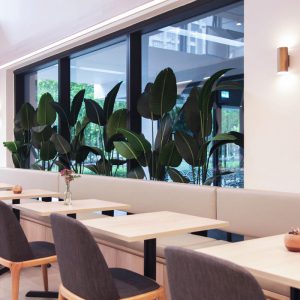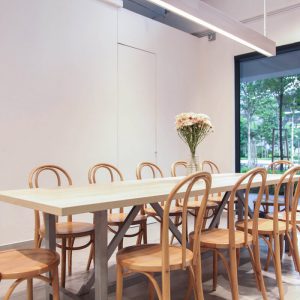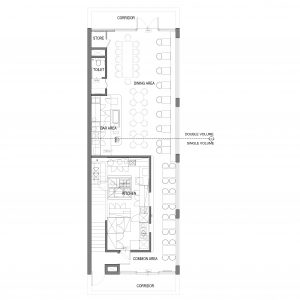Mei by Fatspoon
| Project | Mei by Fatspoon |
| Location | The Hub SS2 |
| Type | Retail |
| Size | 2000 sqft |
The challenge:
How do we address a dual frontage outlet that faces the main road on one side and a community garden on the other? How do we design the space as a canvas for their food (a strong request from the client) yet still embody a zen and minimalist theme throughout?
The Ground Up solution:
As Mei by Fat Spoon looked to expand into their 2nd outlet, they wanted an elevated design that reflects their Japanese fusion comfort food, yet still channels the spirit of their first store. The ambient had to be family-friendly and welcoming to a range of customers throughout the day, hence the setting must exude comfort and familiarity.
Japanese minimalism was the key concept at play. We kept the place looking simple & clean with a focus given to providing a brightly lit environment, with plenty of neutral hues like light-colored timber and natural textures, seen on the terrazzo counter and pebble stones on the feature wall. The furniture sets are designed to accommodate an array of group settings. Brass elements and rounded edges were subtly added via feature wall lights and details on the counter to create visual interest. To tie the whole look together, greenery was introduced to bring zen into the space.
As the store has dual frontage, it is also divided into a separate single volume and double volume spaces. We positioned the kitchen at the single volume space which faces the main road, in order to give customers a more pleasant floor to ceiling height and they would also have a view of the garden.
