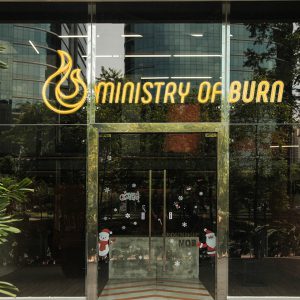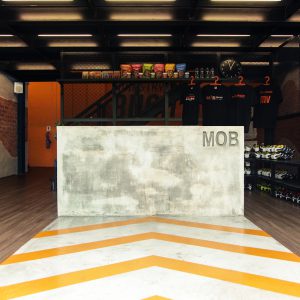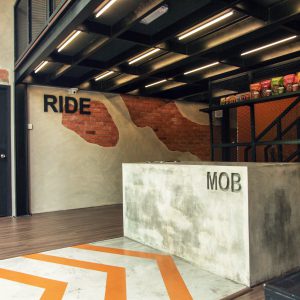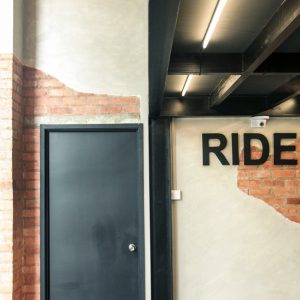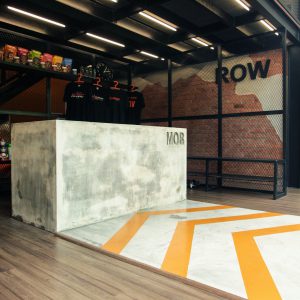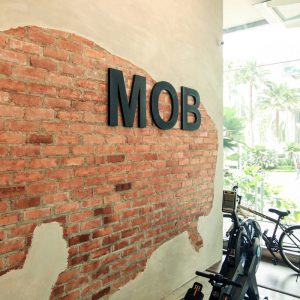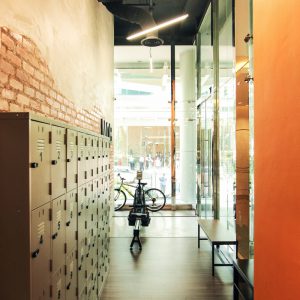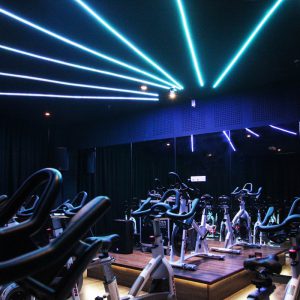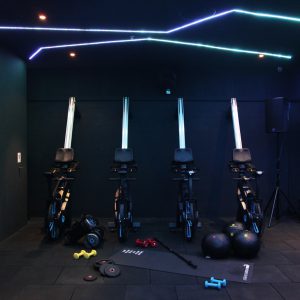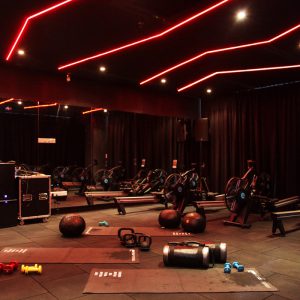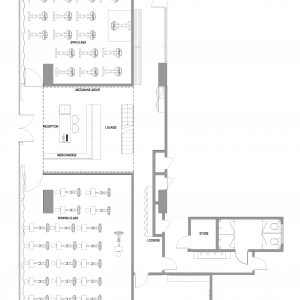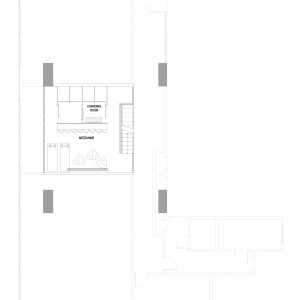Ministry of Burn
| Project | Ministry of Burn |
| Location | The Vertical Tower B, Bangsar South |
| Type | Retail |
| Size | 3,000 sqft |
Industrial + Grunge Mashup Studio Gym Design
The challenge:
How can we buckle the trend of gyms being just dark, neon spaces? Situated in a work hub surrounded by offices, the gym has dual entrances; while one faces the main office thoroughfare, the other faces a lake and main road. How can the gym capture the attention of potential members and keep things fresh for existing members?
The Ground Up solution:
Inspired by industrial + grunge mashup, we achieved this with a blend of cement textured walls, counter and floor, exposed brickwork, industrial lighting, and heavy metalwork to give a uniquely Ministry of Burn vibe. A punch of bright orange, the brand’s color; highlights the feature wall which spans across two floors. To utilize all of the available space, we put together a mezzanine floor to expand the gym’s capacity. This is a bonus area where members can lounge and have a quick change of outfits.
The spin and row studios look out to the surrounding greenery and lake as we kept the glass façade unobstructed so that members can perform their workout while soaking in the sights of nature. With some clever planning, we made sure the space could also transition into a ‘dark studio’ where different classes could be held – ensuring the studio was always transformative & well-utilized.
