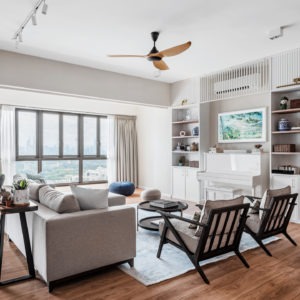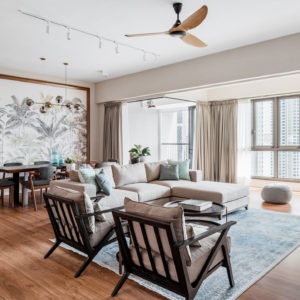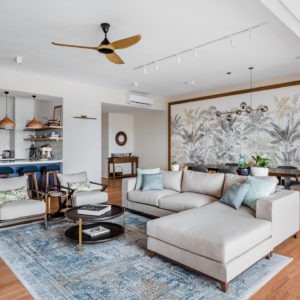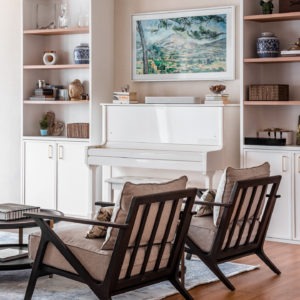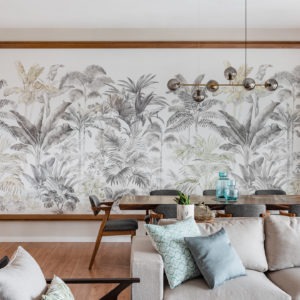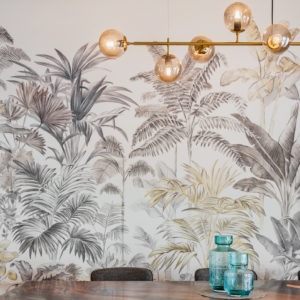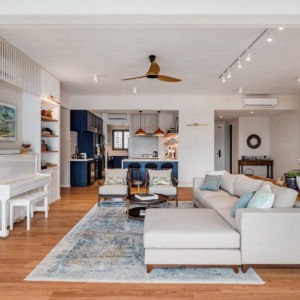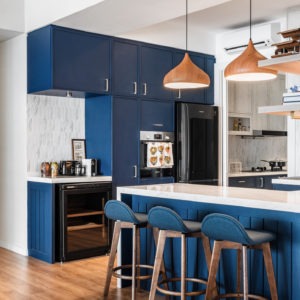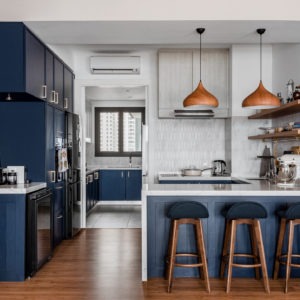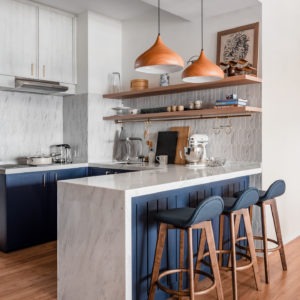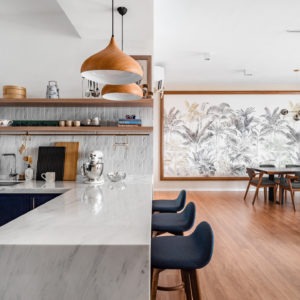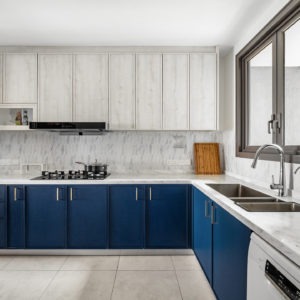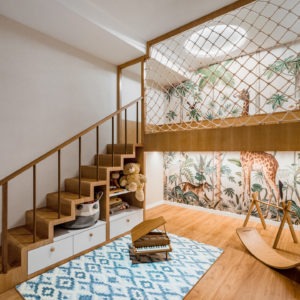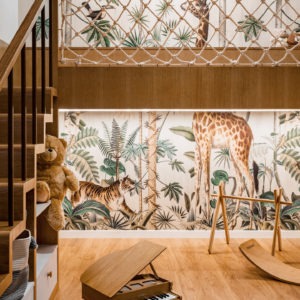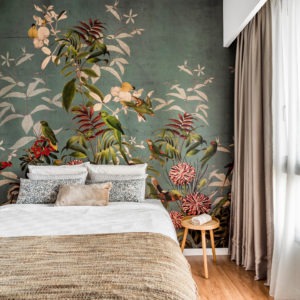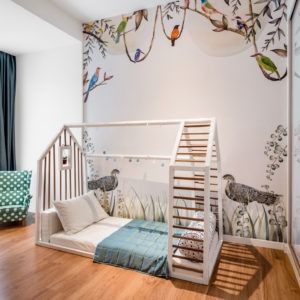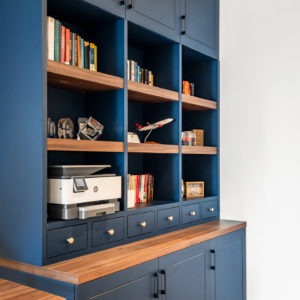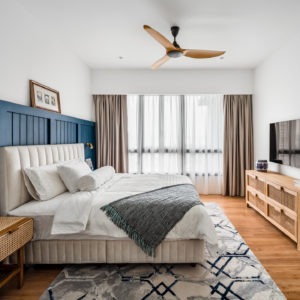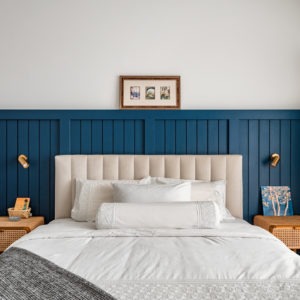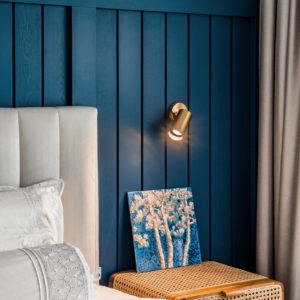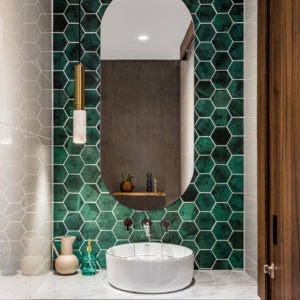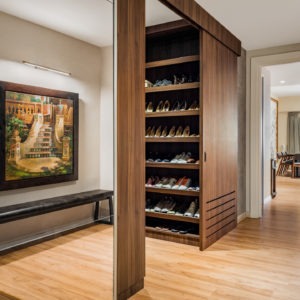Seni MK Condo
| Project | Seni MK |
| Location | Seni Mont Kiara |
| Type | Residential |
| Size | 3000 sqft |
A Modern Residential Family Living Condo
In designing the interior of this residence at Seni MK Condo, our vision was to create a space that balanced modern elegance with the practical needs of a family home. As you enter, you are greeted by a custom-built shoe cabinet that doubles as a display for artwork, cleverly utilizing the space while setting a refined tone. Moving into the children's area, we designed a playful yet safe environment with a netted mezzanine, ensuring the space is both fun and secure, complemented by a whimsical wall mural that stimulates creativity. The kitchen's rich navy blue cabinetry, contrasted with warm copper accents and sleek bar seating, creates a culinary space that is as inviting as it is functional. This area seamlessly transitions into the living space, where we chose a large-scale tropical wallpaper to serve as a vibrant backdrop, introducing an element of nature and tranquility into the urban setting. The living room is a study in comfort meets style, featuring plush, neutral-toned furnishings that invite relaxation, and wood elements that add warmth. Strategic lighting and thoughtful placement of mirrors enhance the sense of space, making it feel open and airy. Throughout the residence, every choice, from the color palette to the textures and lighting, was made with an eye for detail and an aim to create a cohesive aesthetic that speaks to the homeowners' style while ensuring each space is as welcoming and comfortable as it is visually stunning.
